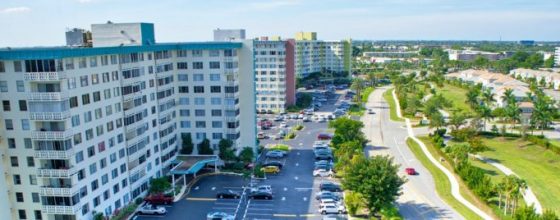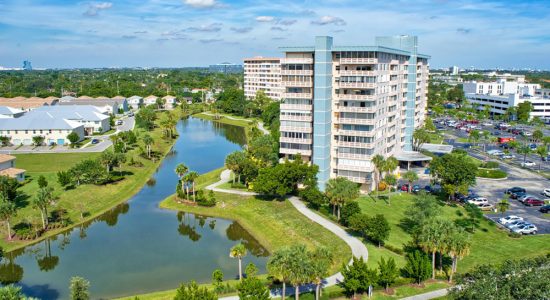In 2008, we invited Herb and Jason Tobin, son and grandson of Ben Tobin, the developer of the Hillcrest community, to a Hillcrest Leadership Meeting to talk about the history of our Hillcrest Community. Here is what we learned.
In 1945, Ben Tobin Acquired the Hollywood Beach Hotel. In that acquisition (10 acres on the ocean) he acquired the 100 acres Hollywood Beach Country Club in downtown Hollywood as well as the 300 acres of land which is today Hillcrest Condominiums. Twenty-five acres, now Washington Park, they sold to the school board. Ben acquired the property through the U.S. Navy which was used as an officer barracks and training facility during World War II. The original owners were Ed Rosenthal, who also owned the Del Coronado Hotel in San Diego and Edmund Kaufman, one of the brothers who owned Kay Jewelers. In the early 1960ʼs, with the advent of jet travel, Ben Tobin and his son Herb became involved in a process of determining what the best use for the Hillcrest site was.
One idea for the area was a rock pit, which was a very lucrative business in those days. A cemetery was another option. But the Tobin family were always in the people business so the final decision was to build 50+ similar 3-story co-ops that would look like Buildings 3,4,5,6,7,8,9,10,11, called the E-buildings due to their shape.
In the early 60ʼs jet travel cut the commute from New York to Florida from four hours to two. Puerto Rico became the preferred destination so many Florida hotels turned to the convention business. Hillcrest was meant to be a retirement community for people with modest incomes. A lady by the name of Barbara Gompers, who had lived in Building 21 until she sold her unit to move to an ALF ad many have, was the registered Manager of the Hollywood Beach Hotel. She would travel to country Clubs up north and sell units to groups of members. Prices started at roughly $6,700 to $6,900 and hit a high of $15,000 as demand increased. The Country Club was the center of the community for the new owners. Then as things progressed, it was necessary to build 5 stories to meet demands. The evolution of the buildings in Hillcrest was buyer-driven. The original sales offices were on the site where Building 15 now stands. 48th Street was the Main entrance. After Buildings 15, 16 17, and 18 were built, residents indicated they wanted taller buildings with lobbies and security. Building 21 was the first high-rise ever built on a golf course in Florida. Residents would sell their units and move to the new ones. It was common for someone to have owned a 3-story, move to a 5-story and end up in a high-rise. One bedroom units in building 21 were 994 SF including the balcony, 2 bedroom units were 1296 SF including the balcony and for the first time two rows of corners were called “deluxe” and totaled 1499 SF.
Buildings 1 through 21 were co-ops; this is what New Yorkers knew and were comfortable with buying. Building 22 was the first condo. It even had a name “Madrid” which is still on the sign out front. A new amenity was added to the now six lines of 1499 SF corner units – saunas! The day they announced it the Surgeon General came out with a statement that saunas were bad for people with heart conditions…! Only three corner units ended up with saunas.
Buildings 22, 23 and 24 with the exact floor plan layouts had a steady influx of buyers. Building 25 was the first 12-story building and started out as a 252 unit building. At this time, so many people were buying more than one unit and combining them, it ended up with 235 including large 1634 SF corner units with double balconies. So when Building 26 was built, the first – and only- three-bedroom units were built totaling a whopping 2444 SF which included 2 balconies, one off the living room and one adjoining the master bedroom.
Many developers built and sold units with the promise of building a Country Club in the future. The Tobin motto was, “The Promises are on the Premises” so the Country Club was always a part of the community although it was a separate entity that sold memberships. At this time, Florida started instituting the toughest condo laws in the country due to developer mistakes. The Tobin family took heed and historically, our buildings that were well maintained from the beginning have withstood the test of time … and Hurricane Wilma!
Twenty-four buildings comprise Hillcrest. Buildings 6, 7 and 8 were built first and faced the 18-hole golf course and are adjacent to the first pool recreation complex building. The number 13 was considered unlucky so there was never a Building 13 in the plan; and of course, no unit number thirteen in any of the buildings. The family held the land destined for Buildings 12 and 14 for a long time. Building 11 was the only building that did not have Golf Course access and 12 and 14 would have flanked Building 11. The Tobin family sold the land and another developer built Washington Palms.
Herb and Jason then started answering the questions that had been submitted by the members of the Leadership group.
Building 5 wanted to know about the galvanized piping in the building that was starting to corrode. Herb explained that many of the materials as well as the codes were different back in the sixties. Galvanized pipe is what was used; today we have PVC pipes, which were not available then. He added that they used aluminum wiring when building the Hillcrest Country Club because copper was hard to come by due to the Viet Nam war. Many things would have been done very differently today, but the technology at the time was not as advanced.
Another question was why the elevators in Building 23 seem to run more smoothly than the other buildings. When Building 23 was being built, Westinghouse and Otis were on strike. The Tobin’s had to go to Canada to buy a package unit, and once the strikes were over, they went back to their original vendors according to plan. Ironically, the elevators in Building 23 turned out to have the longest life. Herb pointed out that elevators remain one of the most important pieces of equipment that need on-going preventative maintenance for safety and liability.
Why were Buildings 15 and 16 built with only one parking space per unit and no guest parking at all? The demographic at the time were retirees and snowbirds with one car. In many cases, the wife did not drive at all. Also, the codes dictated one space per unit. Today, with the changing demographics, the code changed to 1.5 and sometimes 1.75 spaces per unit in the developments being built today.
Why was Building 19 a Rental Apartment Building? Buildings 19 and 20 were built last. When 26 and 27 were being built (also 12 story buildings), they were completely sold out pre-construction with over 200 extra paid deposits meant to roll over to 19 and 20! However the market changed. During the Carter years, the prime rate rose to 22% and people got out of the market. So Building 19, although still a condo, was owned and managed as a Rental apartment building by the Tobin Family. They sold all 73 units to an investor in 2002 that started selling the units and it is now a condo with a Board of Directors that still allows rentals.
Herb Tobin stated that he feels he made two mistakes in the development of Hillcrest. One was not forming a Master Association and the second was that the Country Club should have been structured as an equity club with the owners having that amenity as a part of their unit ownership.


